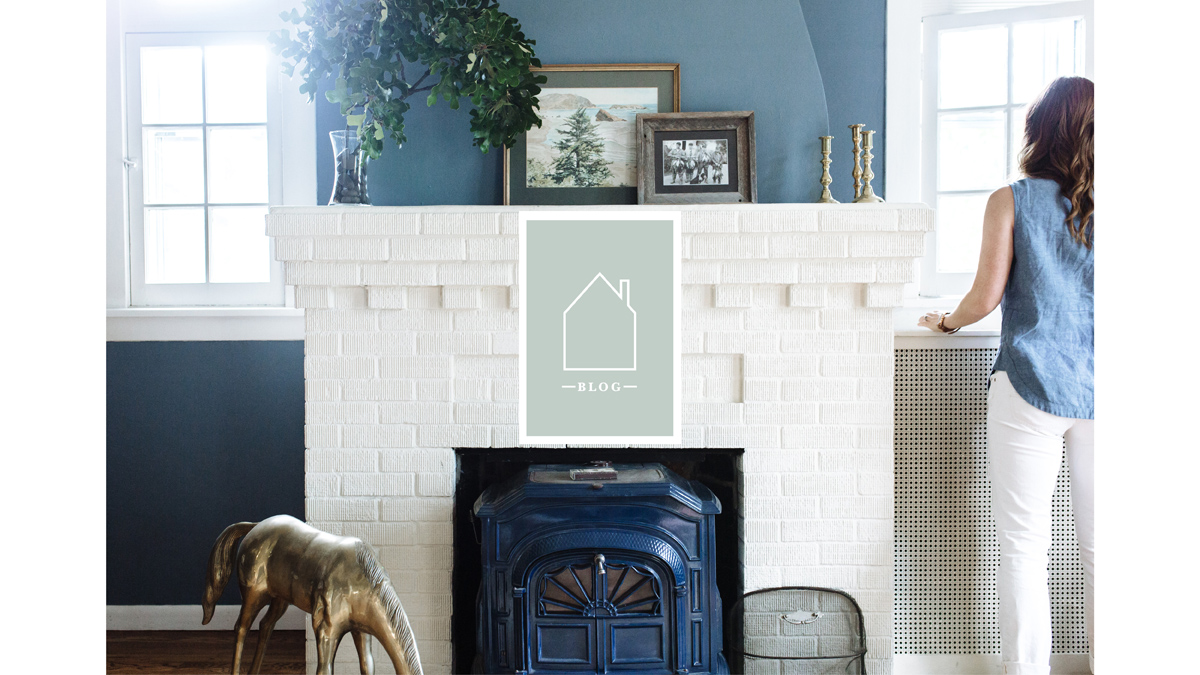mice hunting
Emily Oster
vintage mice illustration via Etsy
For the past few days, Jeff has been hunting....mice. Yep, mice in the basement. We had our suspicions considering the state of our basement and the age of the house but on Sunday night our suspicions were confirmed. After unloading the car, Jeff went downstairs to pump water out of our root cellar. This is about the third time this is happened so he sort of has a method in place for dealing with it. Step one is putting on his waders. Its not that we have so much water that Jeff NEEDS waders but rather enjoys any excuse to use "gear" (the water has generally been about 6 inches deep and contained to one area of the basement). Well this time not two minutes after Jeff proceeds downstairs, I hear a loud and long bout of swearing. Rushing downstairs thinking something catastrophic has occurred, I find Jeff dumping mice droppings, acorns and such out of his waders. Apparently, he isn't the only one who likes waders....
A small fact about Jeff is that he REALLY likes his "gear". So mice making a cozy little home in his waders is just beyond unacceptable. In fact, I think he took personal offense to it. Thus Jeff declared war and has been setting mouse traps every night since. His first night of hunting he used 6 basic wooden traps loaded with peanut butter bait. This yielded 4 "full" traps with the remaining 2 empty but with the bait gone. He opted to just throw out the "used" wooden traps since unloading them would require touching the mouse so he only set two on the second night. On the second night, the bait was gone again but no full trap. So yesterday Jeff stopped at the store on the way home and purchase 6 more wooden traps and two "fancier" plastic traps that are apparently more sensitive. He didn't have time to give me the official count this morning before leaving for work but I know their was at least a few successes on night three.
While I am hoping this little hunting season ends soon, I also realize that we are probably going to be dealing with this problem until we really have a chance to seal up the basement. This could be a while as mice can get through incredibly small openings and our basement seems to have a lot of little cracks and holes around the exterior foundation wall. Although I am hoping that Jeff's hunting skills gets around in the mouse community and scares them all to the neighbors.....
If any readers are in a similar situation I learned this interesting tip about setting traps from the New York Department of Heath:
"Wood-based snap traps are inexpensive and work well. The newer, easy to set, plastic mouse traps work well, too. Put a sheet of newspaper under the trap and place them anywhere you think mice are living. Be careful to keep traps out of the reach of children and pets! Setting traps in pairs works best. Set traps at right angles to the wall, with the trigger end touching the wall. Put them about 6 to 10 feet apart, along the suspected routes the mice travel. Mice tend not to cross large open spaces. Enlarge the traps by attaching a two-inch square of cardboard to each trigger, or you can buy the expanded trigger model of trap. Foods that attract mice — crunchy peanut butter, freshly-fried bacon, fruit, nutmeats, or gumdrops — can be fastened securely to the trigger of each trap with thread. When the mouse takes the bait, the trap will spring. Check traps daily. If nothing happens in a couple of days, move the traps to a new location. Mice are not afraid of new things or bothered by the smell of humans or dead mice on traps. If you have many mice, you might have to use a multi-catch mouse trap or a glue board. You can purchase these in most hardware stores. Again, check traps every day."
Oh the joys of home ownership....
 asdfsdf
asdfsdf





