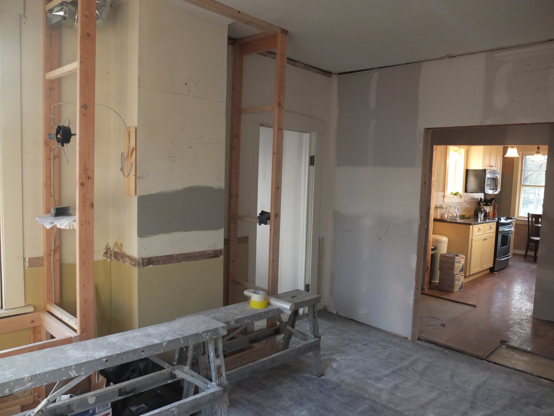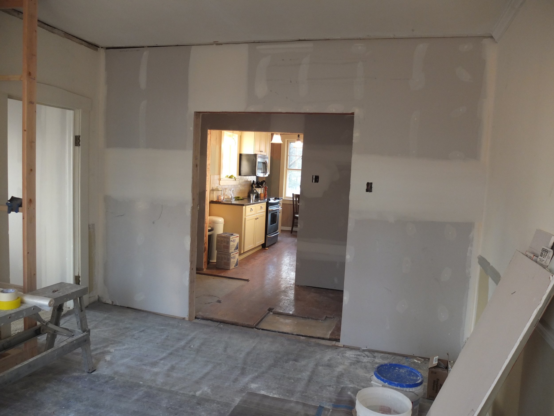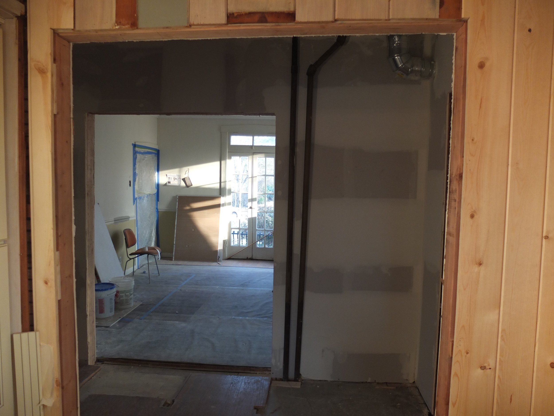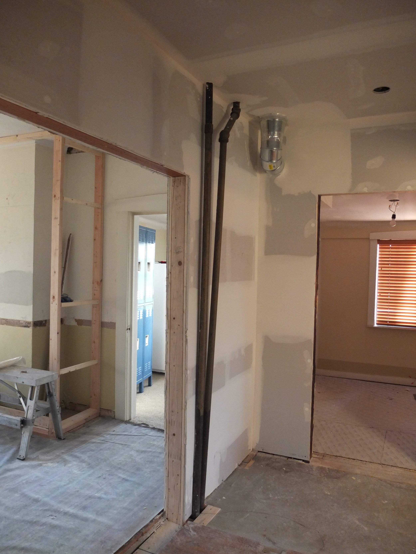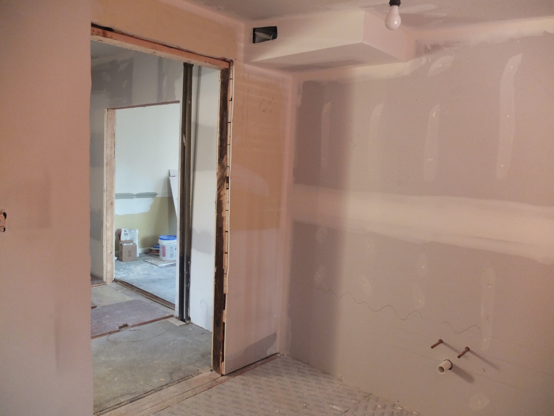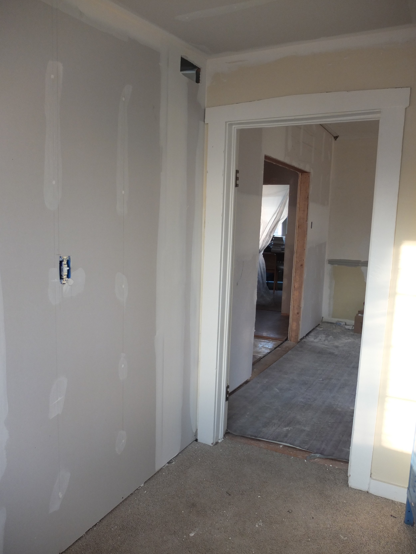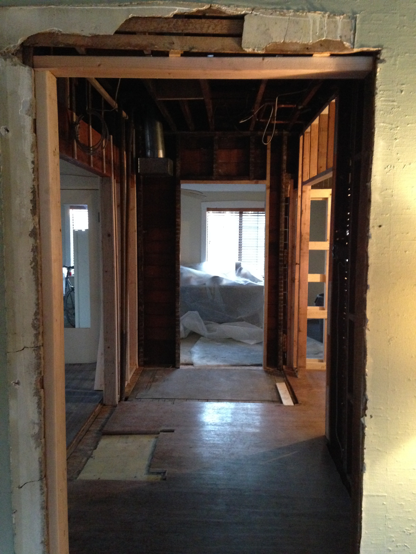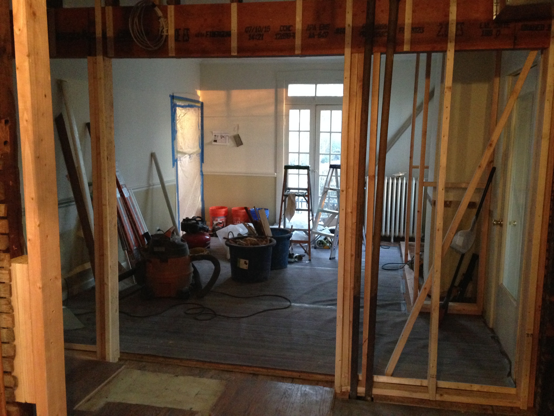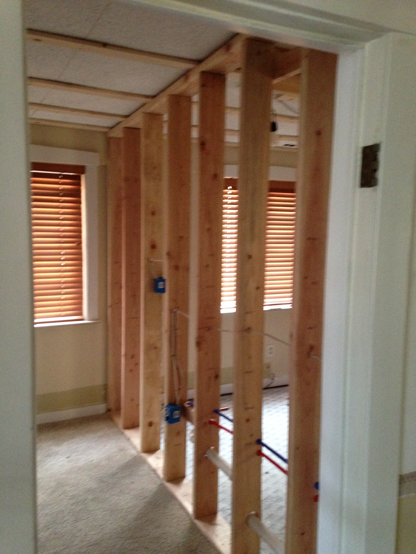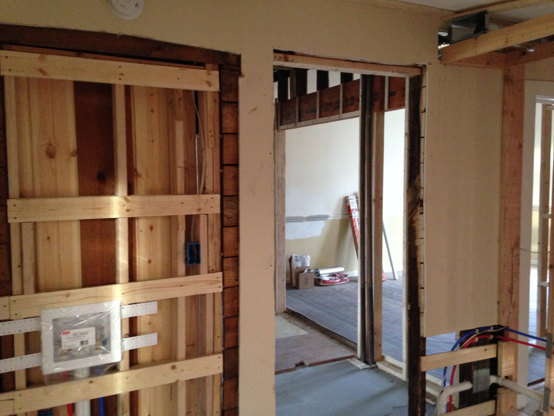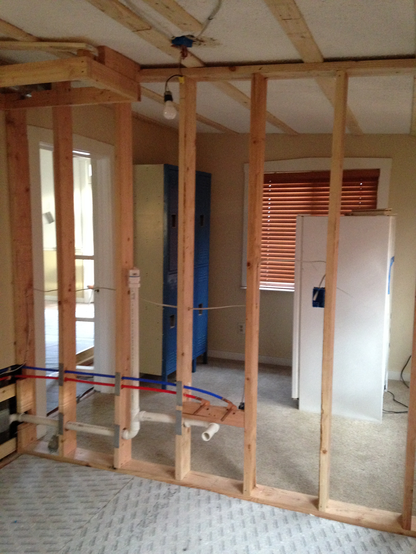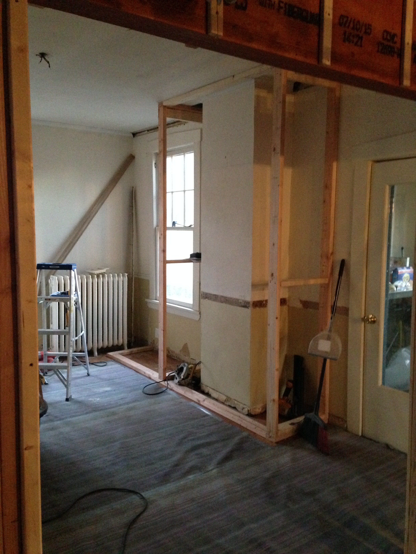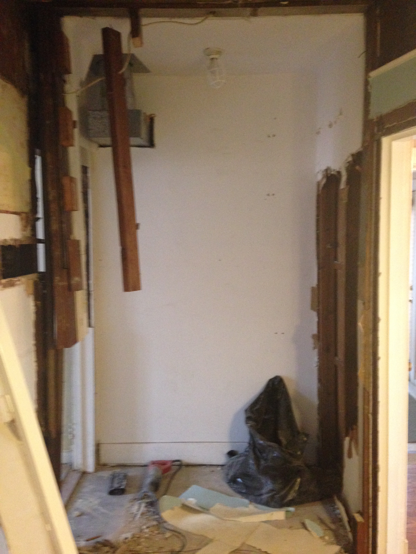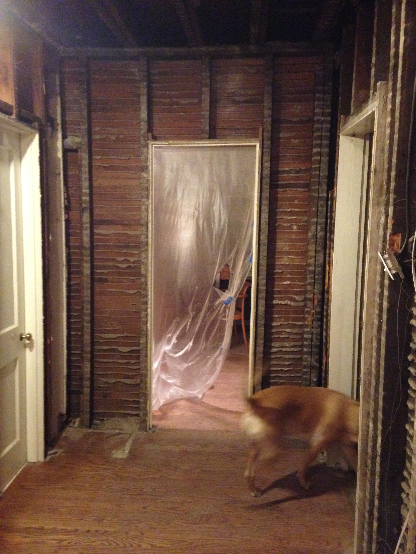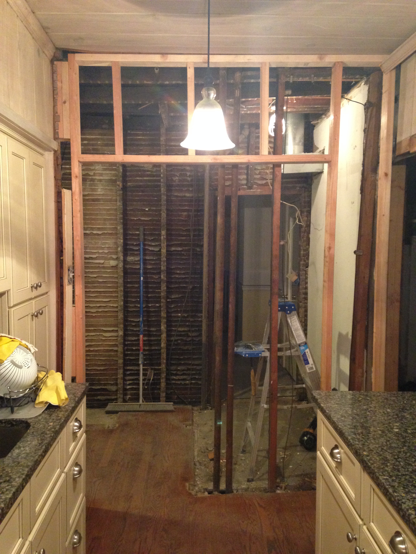*This series was written while we were undergoing construction several months ago - hence the present tense. If you missed the first post of this series check it out here.
As I write this we are on day three of demo. Today, will be the last day of the really messy part and "knock on wood" no really big demons have been found. On the morning of day one, I had just general anxiety about how things would unfold as things came down. We had developed contingency plans on the unknowns we knew about - ceiling height, radiator pipes and air duct - but I was still nervous that there would be some insurmountable monster lurking behind the wall. Luckily, by the end of day one we had pretty much figured out that things were as we suspected. The most welcomed discovery was that there was nothing in the dropped hallway ceiling and we would be able to raise the ceiling height substantially.
Yesterday, the plumber came out to inspect the set of radiator pipes that need moving and seems confident that he would be able to do the job in one day. Of course, I then checked the weather and it is only suppose to be a high of 23 degrees on that day so I am not sure how that is going to go. We might end up sleeping in the den with the wood stove burning if they can't get the work done and the system back up and running in one day's time. Day two was also the start of framing as Jeff and the contractor discussed things like header size, bearing points, etc. I also presented our contractor with our new plan for our TV wall. For the previous few days, I have been all consumed with trying to figure out what to do and finally reached a design I was happy with - more details on that in another post.
By the end of day two, all but one wall had been demo'd and the new wall/opening into the kitchen had been framed out. As our contractors like to describe the process, it is a very "nasty" job of tearing down plaster and lath walls. We have done our best to tarp and seal off openings but the first floor is pretty much covered in a good layer of dust. For the past two nights and several more to come, we un-tarp the kitchen and wipe down everything to have dinner. We then retreat into our den which is stocked full of furniture and other items to eat dinner and watch TV. In the morning, after breakfast and before the guys arrive, I re-tarp the kitchen and seal off the den. So far, the mess hasn't been so bad and we should just be about over the worst of it. The whole project should take a month so I think knowing that we don't have to live in a mess for that long makes it much more bearable.
Today, the electrician arrived first thing to remove old wiring and get things out of the way for the new openings. The plan for the day includes taking out the last wall and framing out the main opening into the living room. I am feeling a bit anxious as they undertake the day's task as its the biggest design gesture of the project and requires the most involved structural work. By tonight or maybe tomorrow at the latest, we should have a really good sense of how the spaces will flow together which I am super excited to see. Below are some pictures from day one and two.
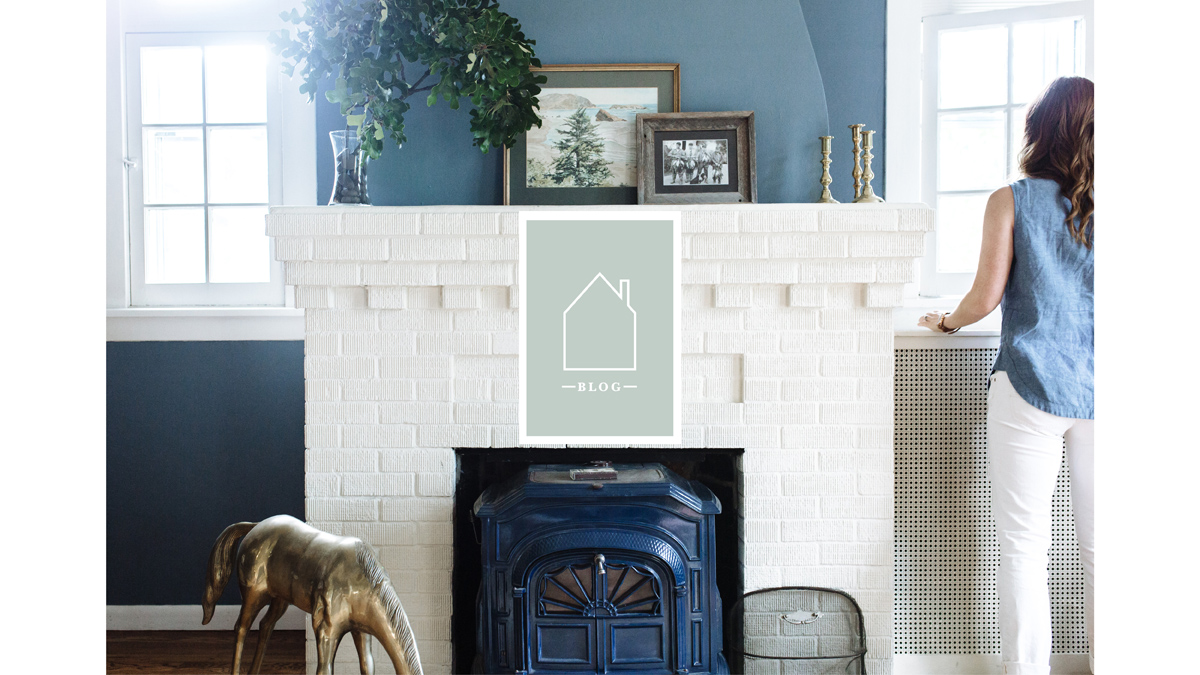 asdfsdf
asdfsdf